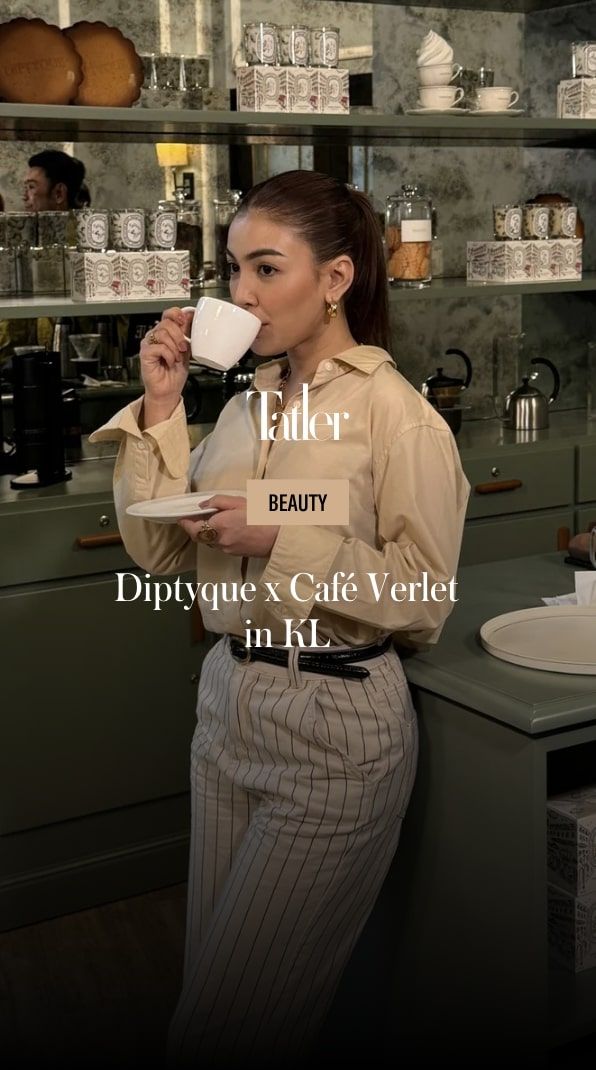Fabian Tan Architect reimagines tropical living through Japanese spatial principles in Kuala Lumpur
In one of Kuala Lumpur’s upscale neighbourhoods, the Lapatoo House harmonises Malaysian tropical modernism with Japanese spatial principles. Designed by Fabian Tan Architect, this family home shapes a dialogue between contemporary architecture and cultural heritage.
“The house was conceived as a singular volume that connects spaces both horizontally and vertically,” says Fabian Tan, founder of Fabian Tan Architect. This vision materialises most dramatically in the home’s three-storey void, crowned by a timber-clad pitched ceiling with a strategic skylight.
Read more: 12 stunning Canadian homes that make the best of their dramatic natural surroundings




The natural light filters through this central space throughout the day, creating patterns that transform the interior atmosphere.
The 5,000 sq ft home’s Japanese influence emerges from the moment of entry. A sunken foyer creates a transitional space before opening to the fluid living areas.
See also: 7 concrete masterpieces: The world’s most striking Brutalist hotels now





































