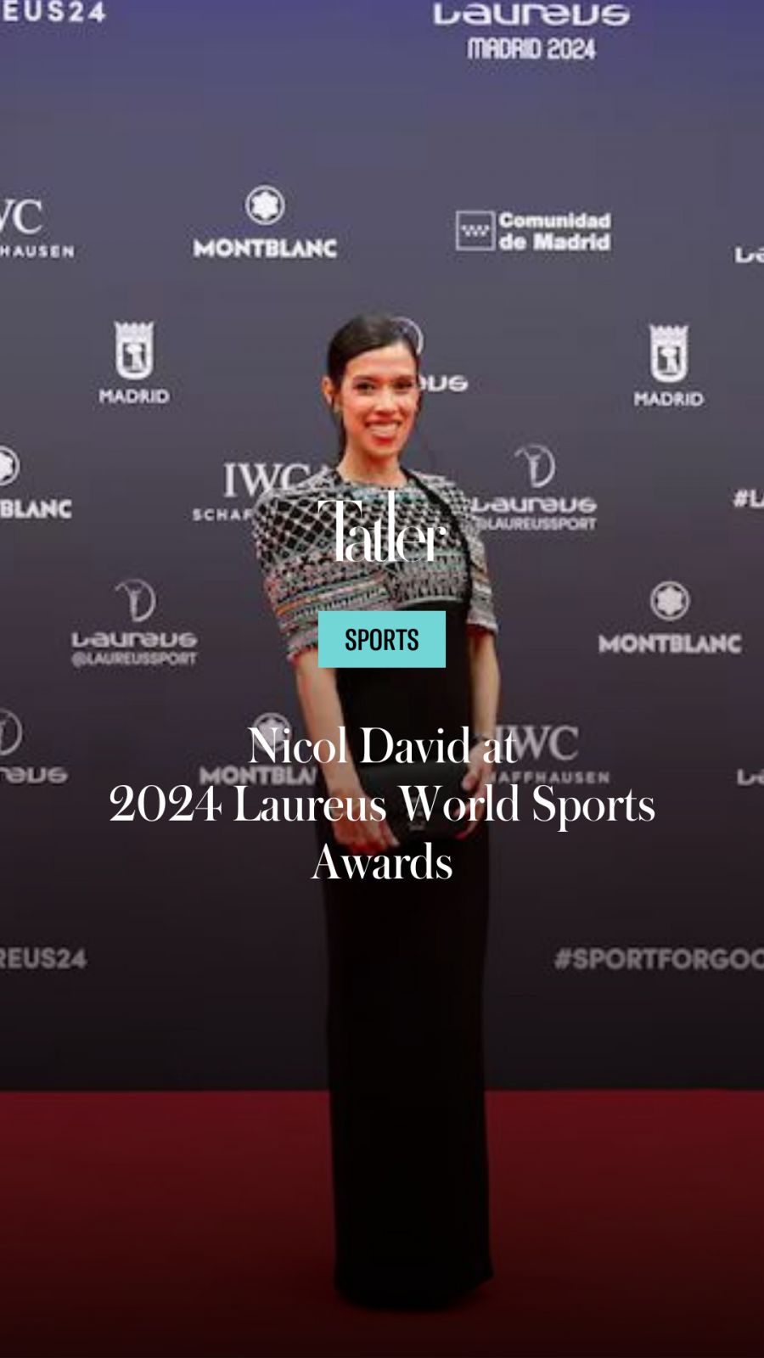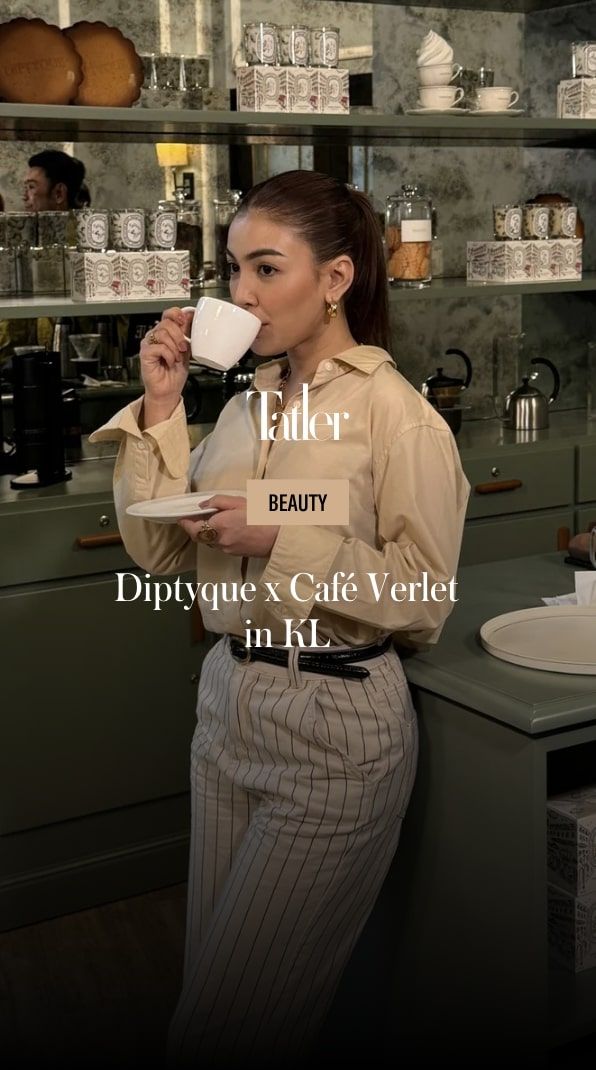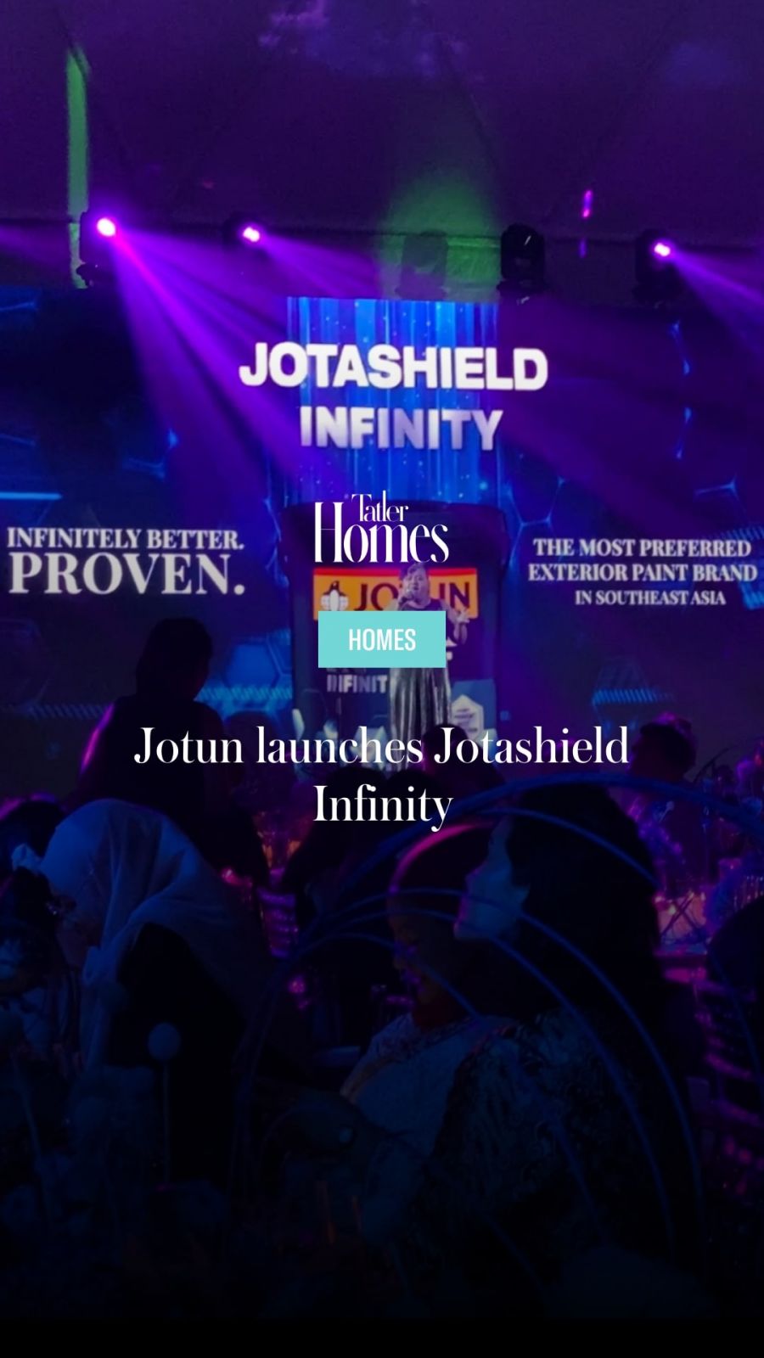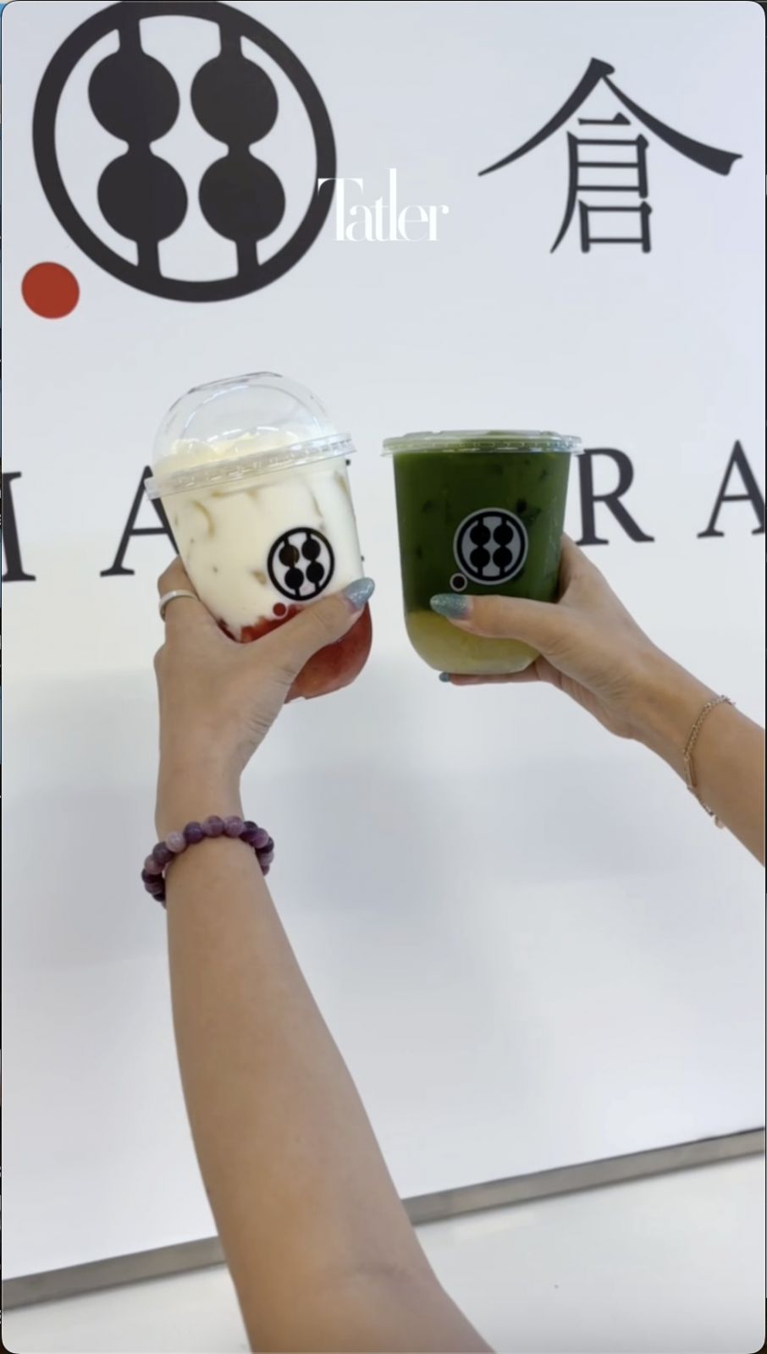Nevermore Group have crafted a condominium in Marriott Residences Penang where bespoke details meet heritage district views
The Marriott Residence Penang, the island’s first branded residence, is located along Gurney Drive, Penang’s storied waterfront promenade, where luxury high-rises intermingle with the aroma of hawker stalls.
This prestigious address has long been synonymous with upmarket living, attracting those who seek the cachet of a hotel with the privacy of a home. The development combines world-class amenities with stunning sea views.
Within this coveted development, a 3,000 sq ft condominium has been transformed into a study in modern luxury, where metallic finishes catch the tropical light and marble architraves frame doorways like art pieces.
The location offers residents the dual advantage of waterfront views and proximity to George Town’s Unesco heritage district, creating what the designers call “an ideal urban sanctuary.”
See also: Heritage meets modern luxury at Penang’s Noordin Mews



































