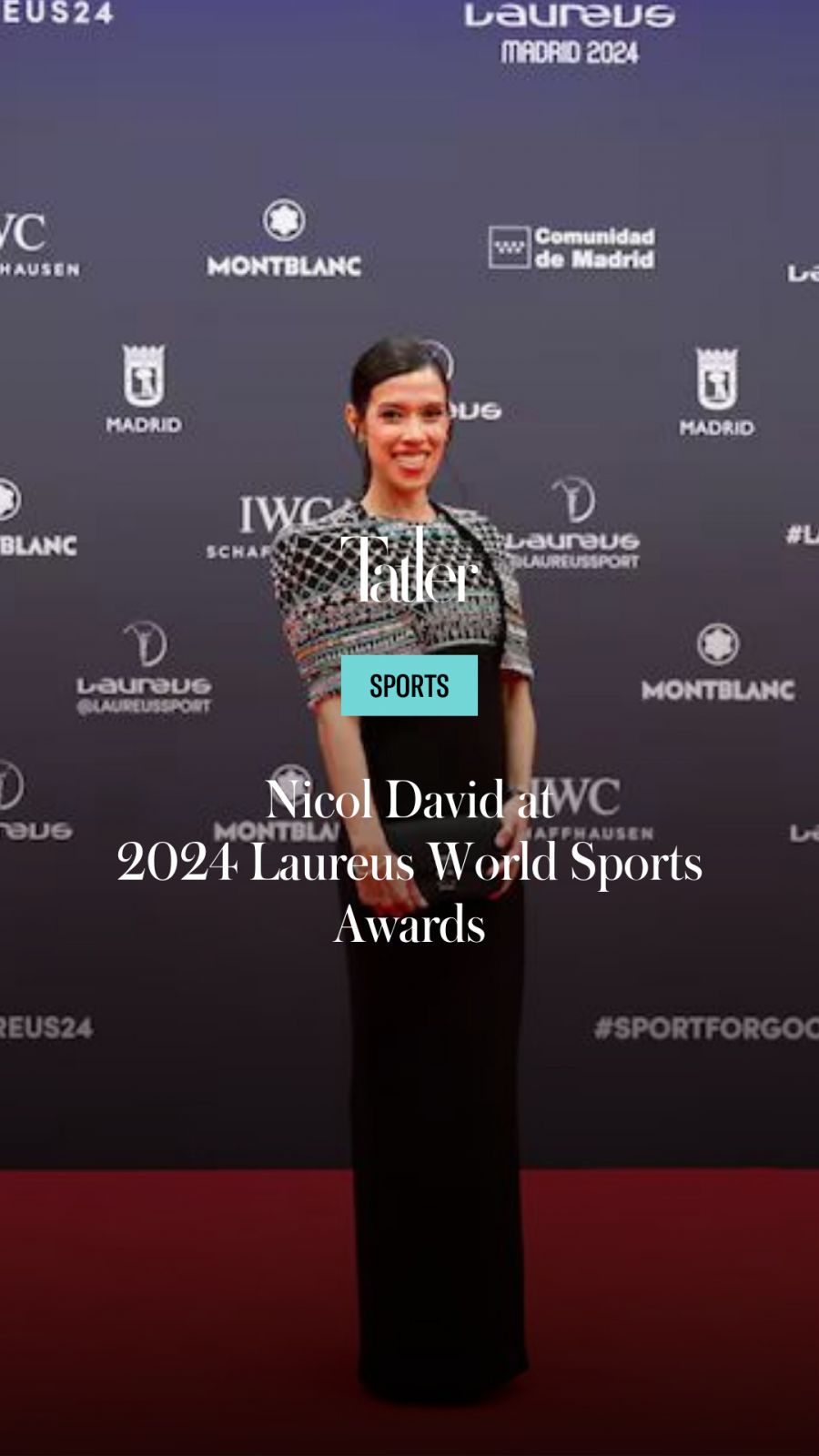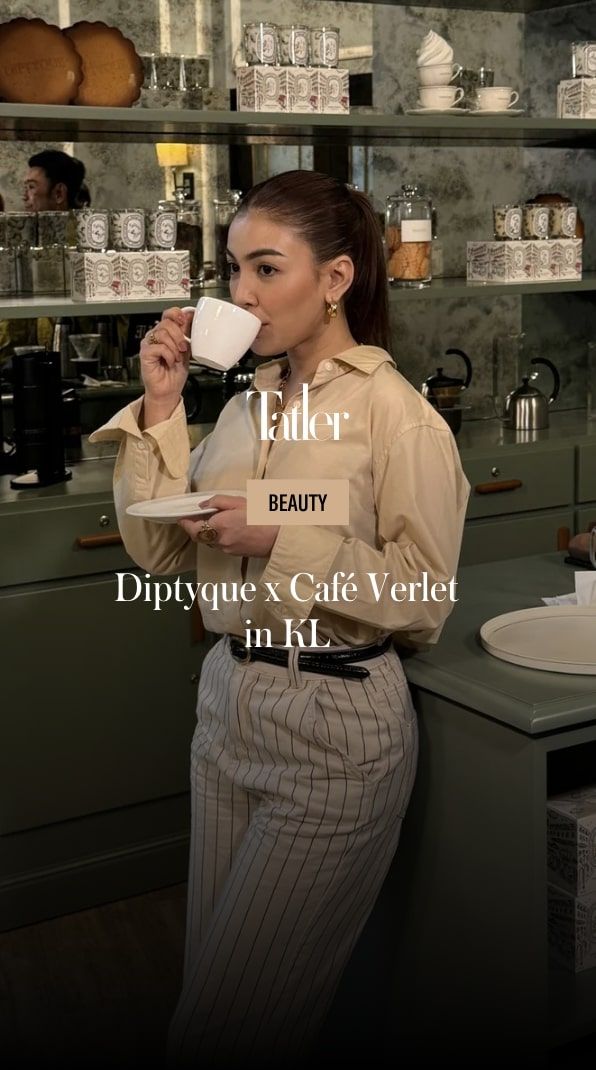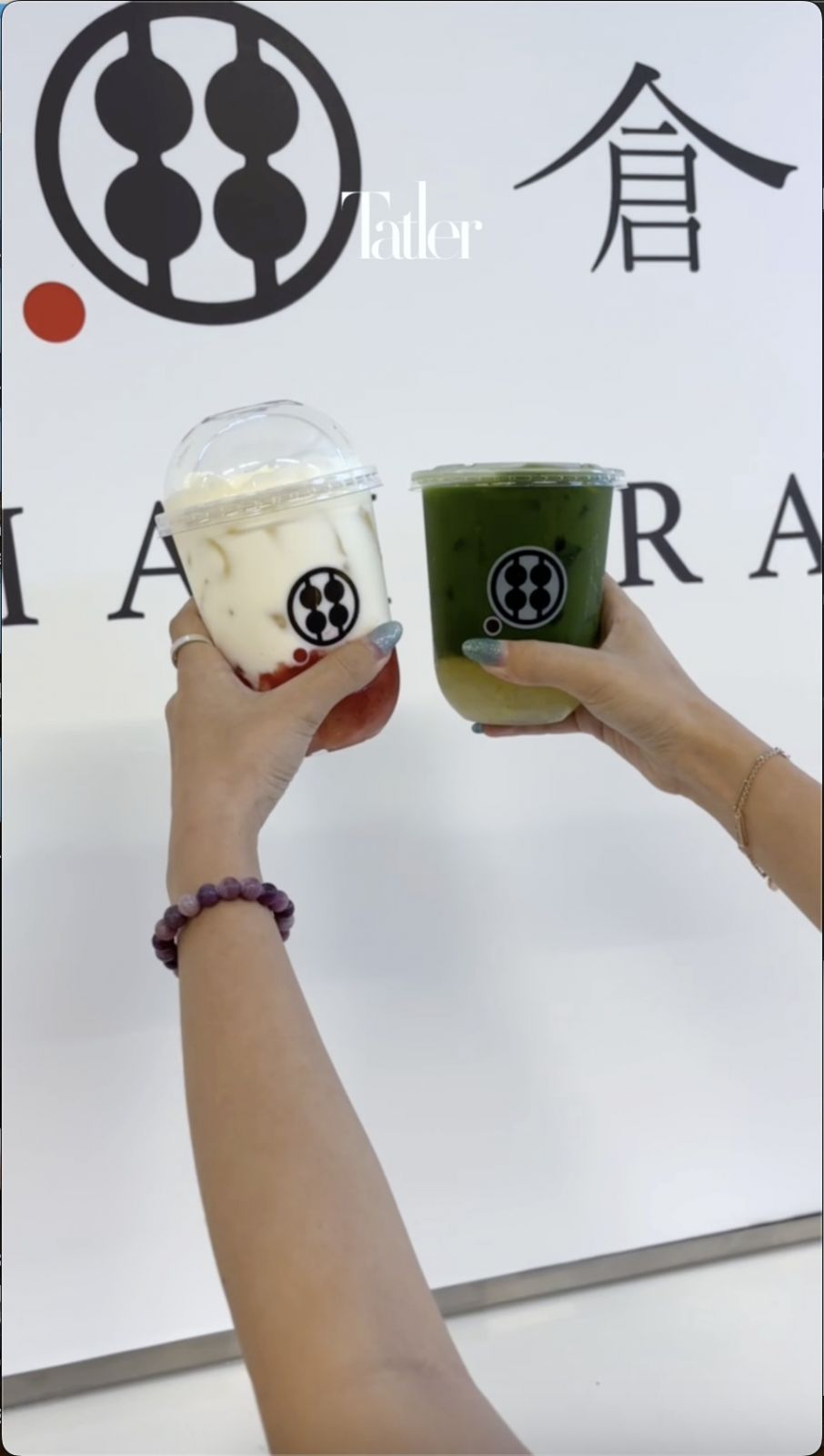Historic shared spaces reveal how creative couples designed environments that transformed 20th-century art
As couples worldwide contemplate the art of sharing space, the historic homes of art’s most famous partnerships offer surprising insights into the architecture of love and creativity. The myth of the solitary artist’s studio obscures a more nuanced reality: that of creative partnerships whose shared spaces profoundly influenced their artistic evolution.
The decisions these couples made about light, scale, and spatial organisation left indelible marks on their work, suggesting that the architecture of creativity deserves as much attention as the art it nurtures. We explore five notable examples of how designed spaces shaped some of art history’s most significant partnerships.
Read more: 4 inspiring homes of designer couples in Malaysia
1. The dual Worlds of O’Keeffe and Stieglitz




The architectural contrast between Georgia O’Keeffe and Alfred Stieglitz’s shared spaces mirrors their distinct artistic approaches.
At Ghost Ranch, O’Keeffe’s New Mexico studio exemplified architectural minimalism: the 18-foot-long north-facing windows provided the consistent natural light that became crucial to her precise colour relationships.


























