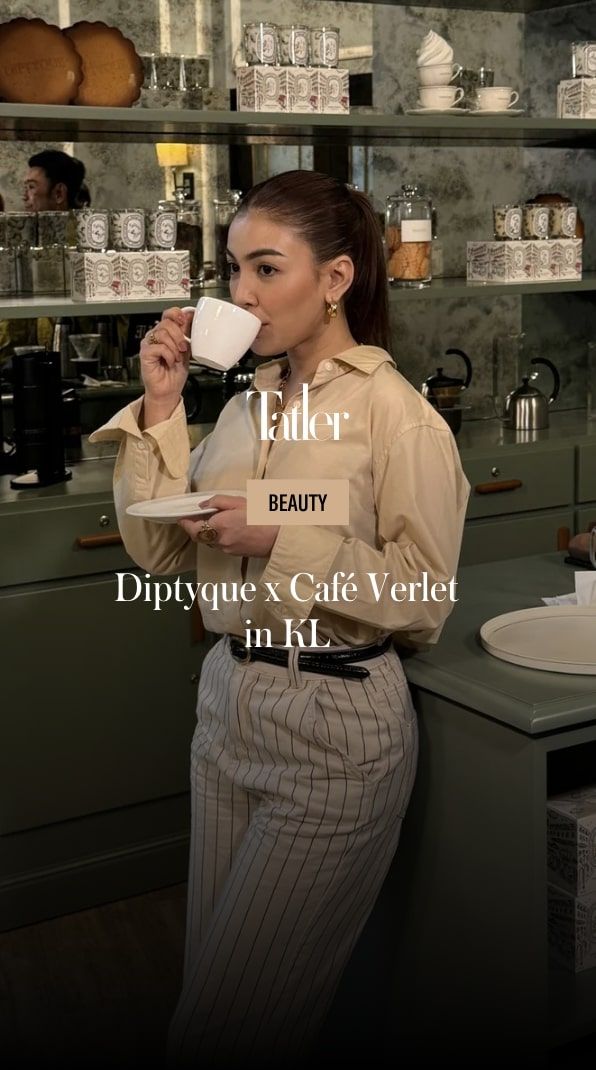SFS Architecture have crafted an elegant home in Johor which reflects the stories of its owners as well as their love of nature
“You could say I am a romantic,” homeowner Alex Chan shares with a smile, “I built this house for my wife.” It is no surprise, then, that this project encapsulates the couple’s story, lifestyle, and inclinations.
Both Chan and his wife Catherine Chong were keen on crafting a sanctuary that would reflect their appreciation of nature and tranquil spaces. They were also very much focused on making this a family-oriented house, where their children would always feel at home.
The homeowners turned to SFS Architecture: principal and founder Jarrett Choong took charge of the architecture while interior design director, Sinpey Yaw, oversaw the interior design.
After a site visit to the empty plot of land, the design team developed on the original brief: the overarching concept would be all about “creating a seamless indoor-outdoor flow while blending modern comforts with elements that evoke a timeless style.”
See also: Ultimate Malaysian Home Tours guide: 7 stunning homes in Johor








































