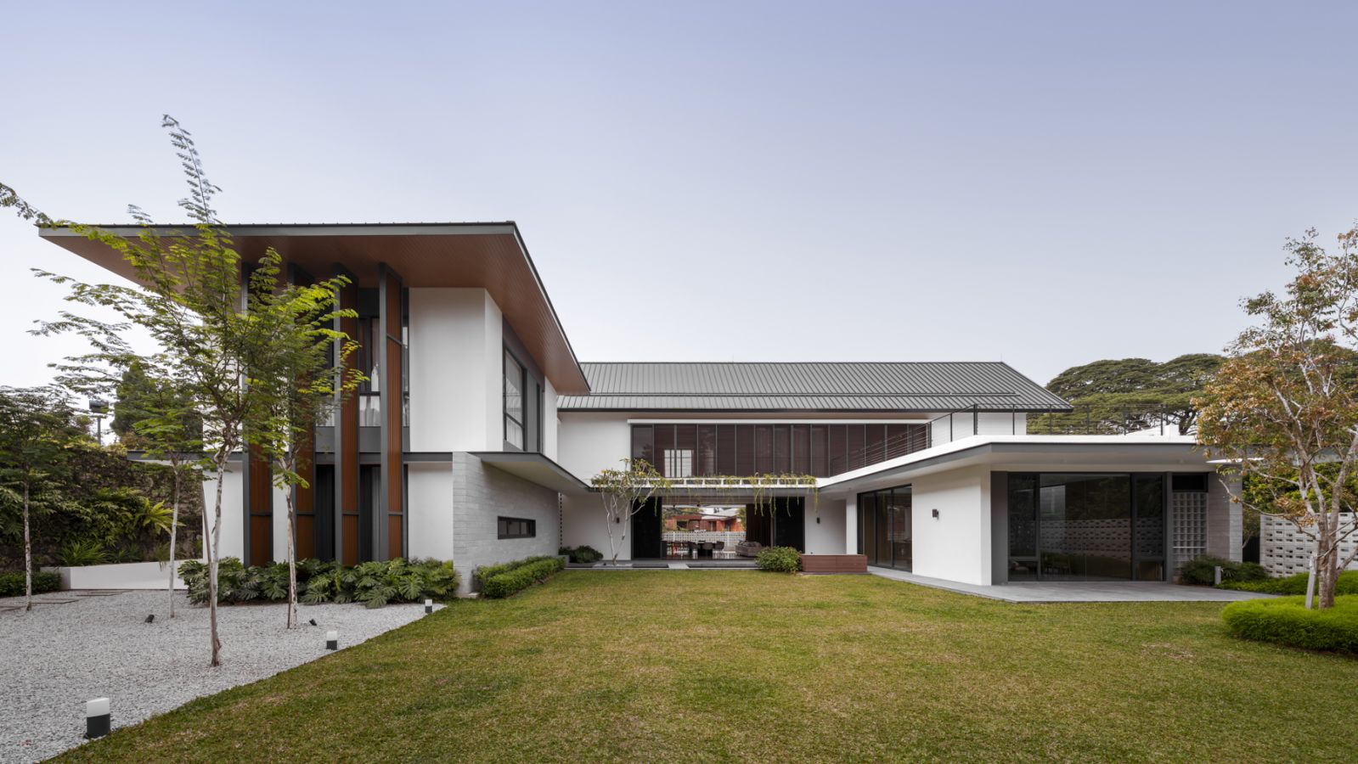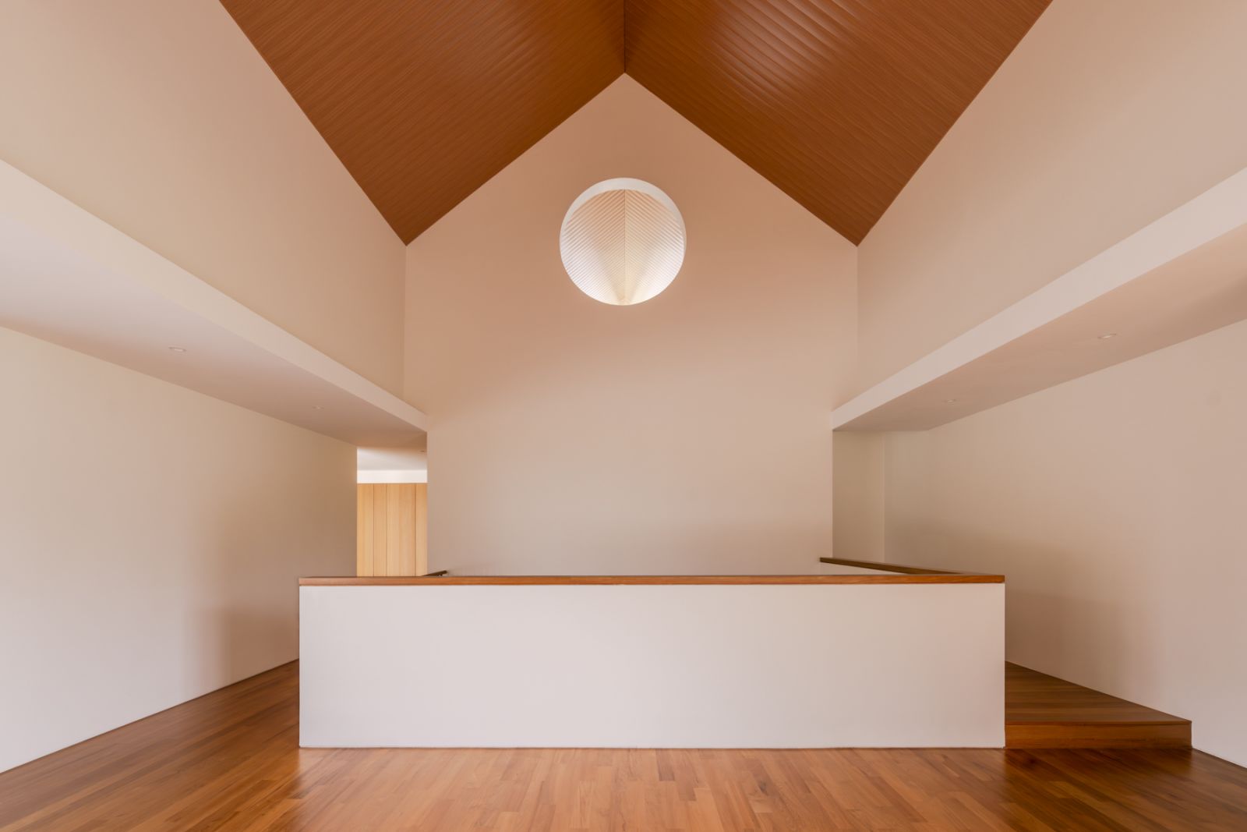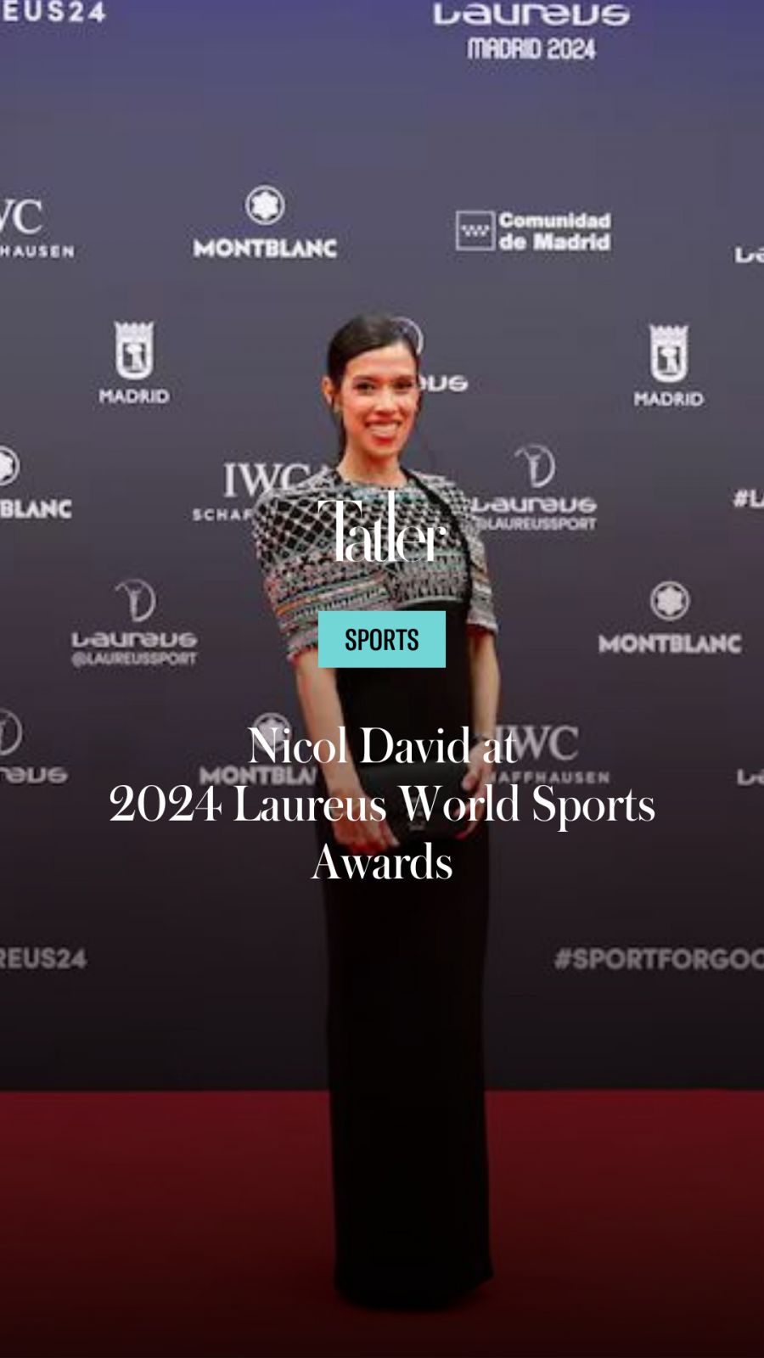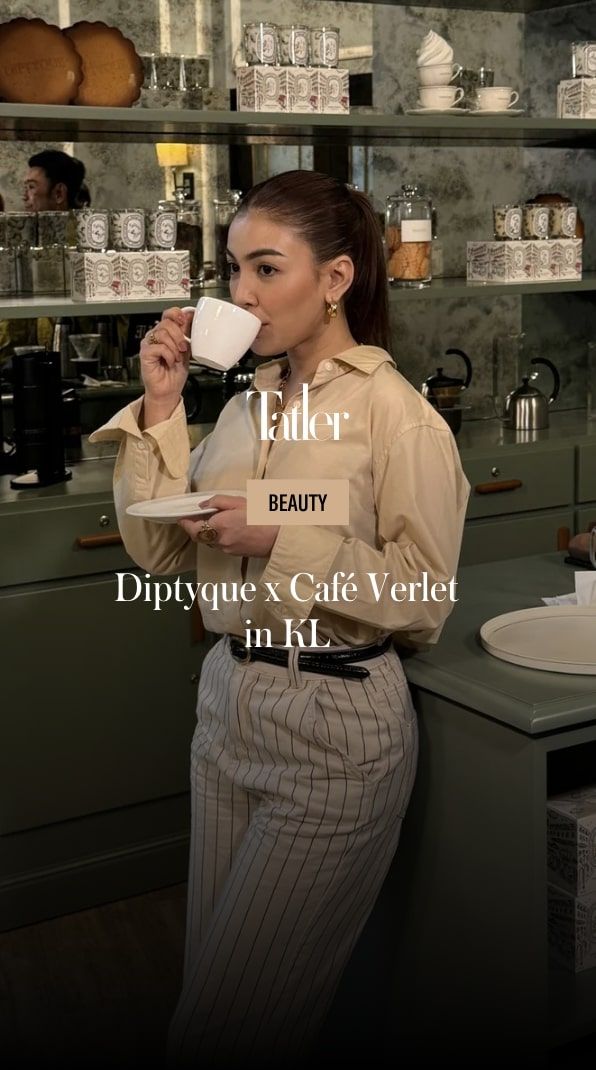Singapore architects T_Studio transform terrain challenges into seamless multi-generational living spaces
With this residential project, Singapore-based T_Studio Architects turned challenges into opportunities. The client had bought a plot of land adjoining his parents’ property in Seremban and was looking forward to creating a dream home for his family of
five.
The intention was to create an original design while still honouring the past and his childhood memories. At the same time, he requested shared open spaces which would also enable a natural ease of movement for the full extended family.
Read more: 10 magnificent multi-generational family homes in Malaysia





































